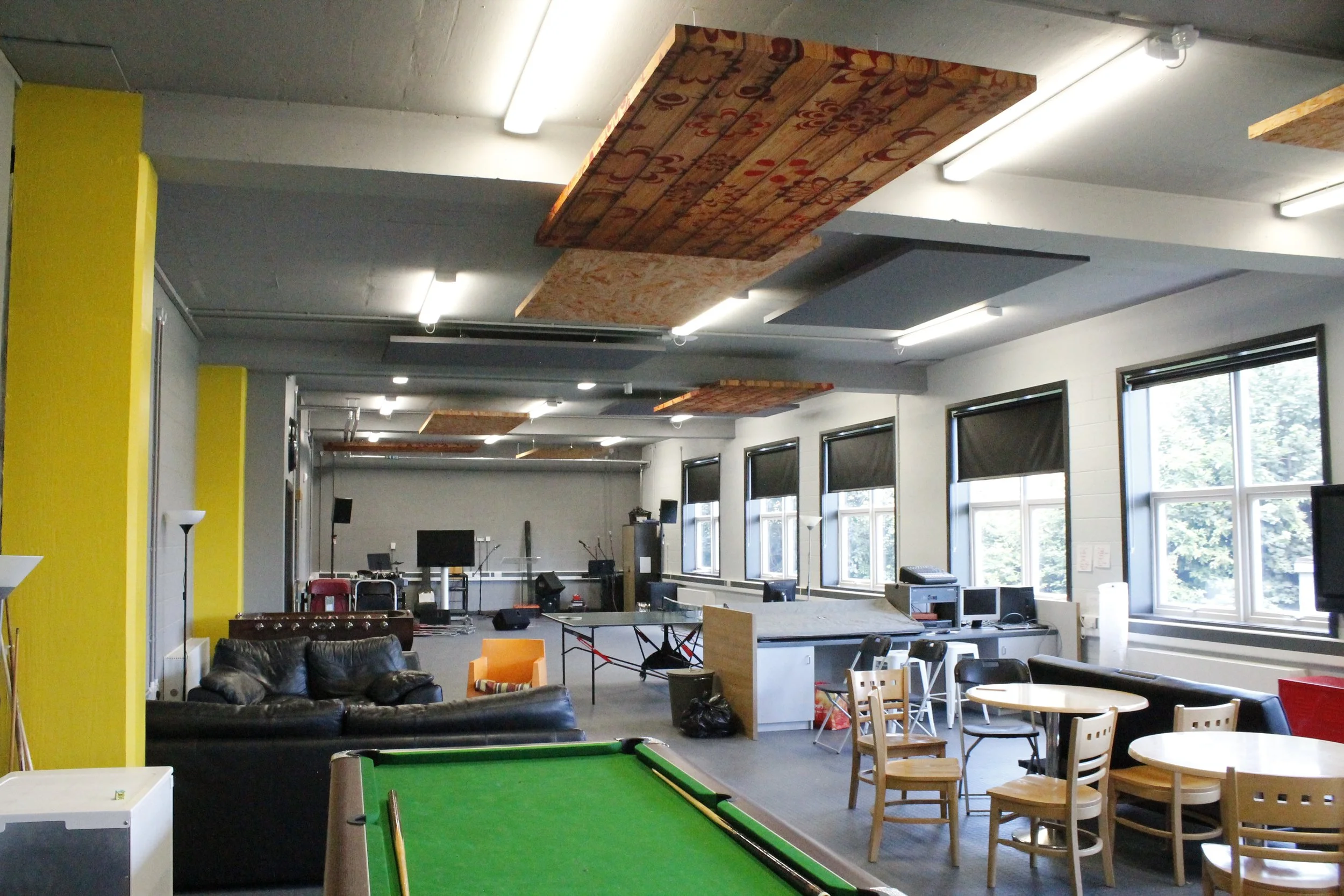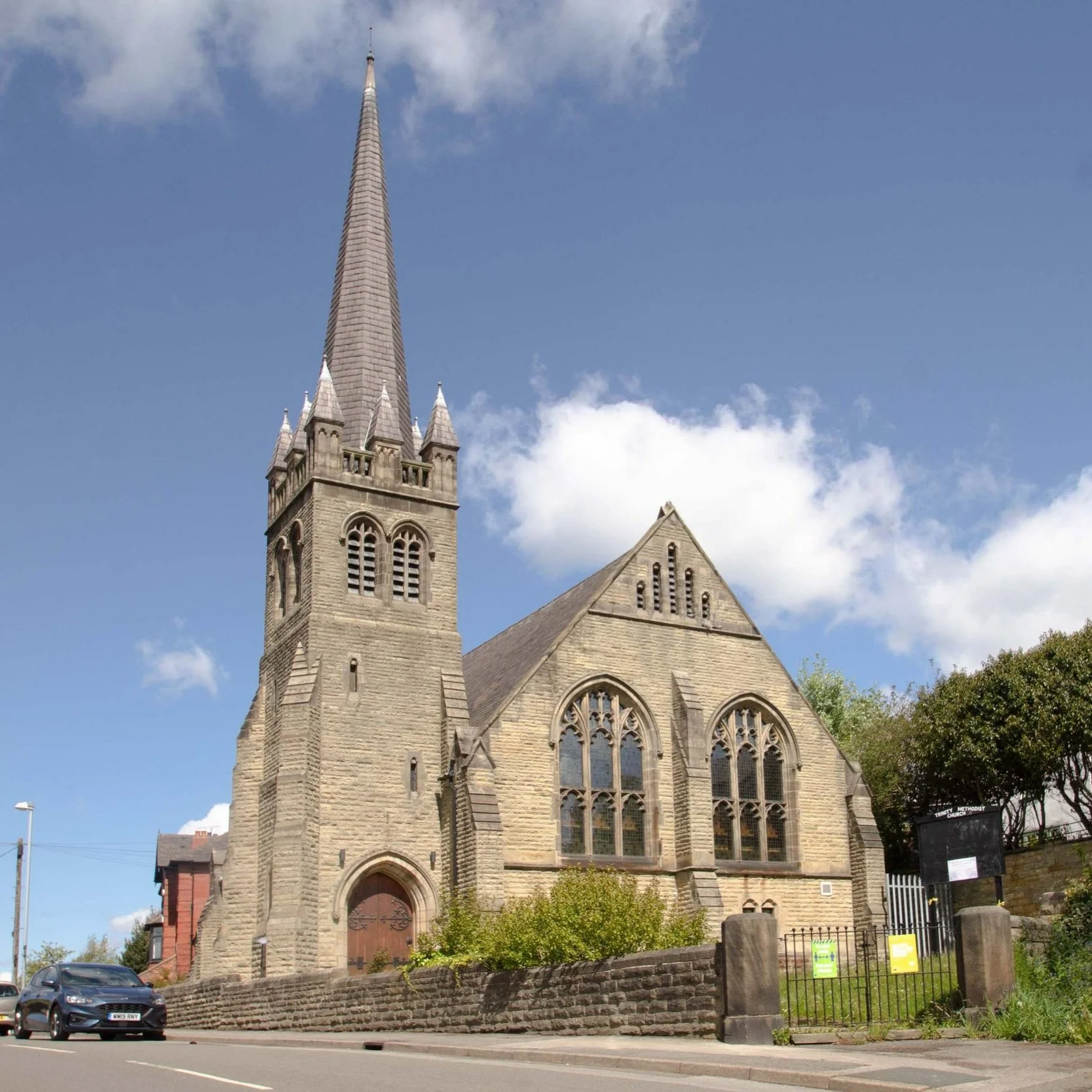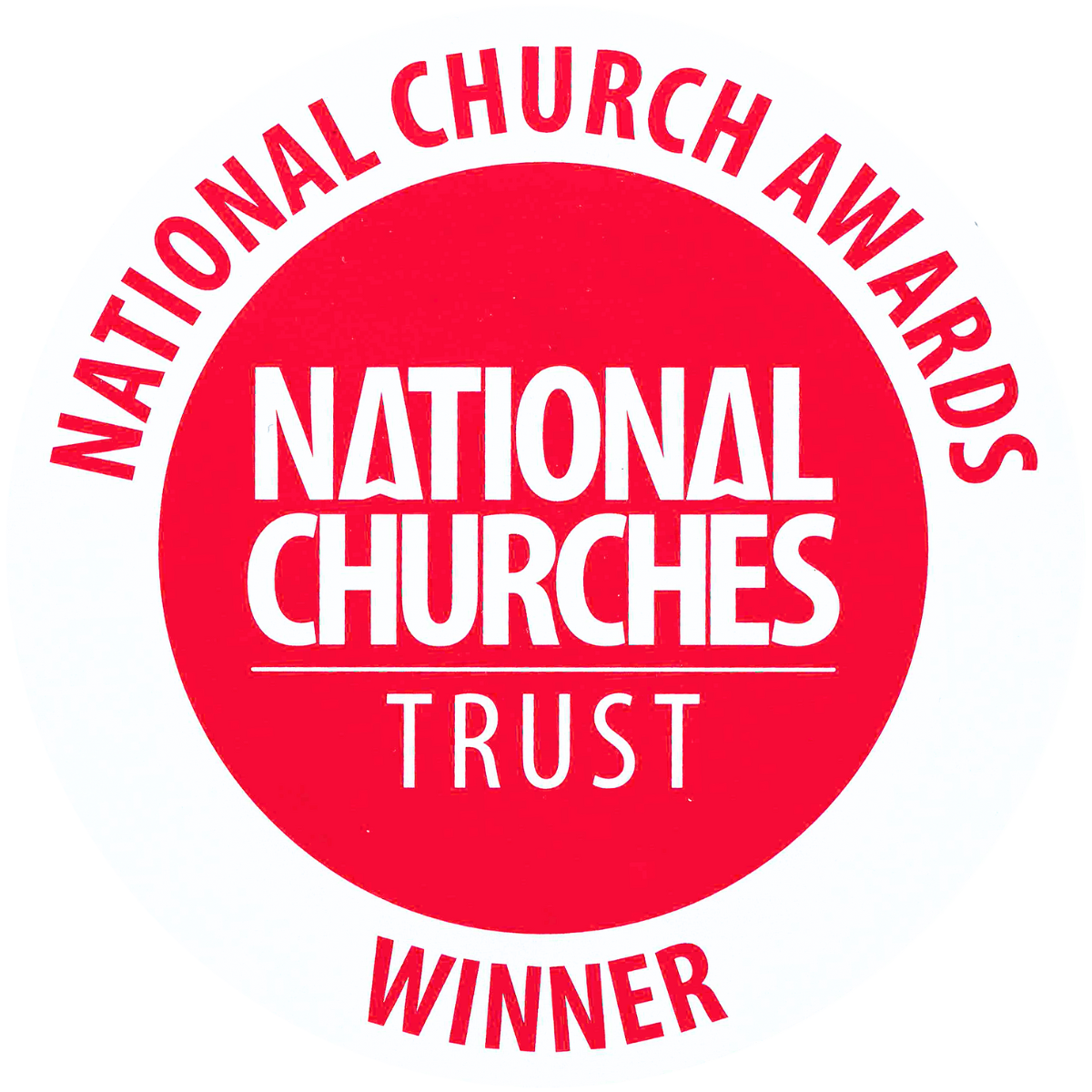CHURCH ARCHITECTURE
Arctic Associates is an architecture practice based in Leeds and London specialising in architecture, regeneration, conservation and interior design. We apply our expertise in every project to reinvigorate places and spaces that unite people.
We have worked with various organisations, including Local Authorities, churches, charities, private residential clients, and business owners.
Clients and collaborators include Saltaire United Reformed Church located in the UNESCO World Heritage Village of Saltaire, Diocese of York, Kirklees Council and Leeds City Council.
Arctic Associates seeks to work with clients whose values we share and whose practice we wish to promote.
Desirable
Our approach to reaching well-considered and human-centred places starts with understanding our clients’ hopes, fears and needs. The early stages of the design process will help us learn what would be a desirable outcome for your project. We do this by working collaboratively with you to uncover the details of what your community needs.
Feasible
Once we have uncovered your needs, we propose design solutions that would work well for your church. We come up with designs within the context of technical, regulatory and site constraints. We look to make our solutions fit well within your current capabilities and assets. We see working within these constraints as an opportunity for creative solutions, tailored to your community.
Visable
We work with other consultants and contractors to make sure your preferred solution is financially viable. We care about the details of design and we offer a hands-on approach to managing construction work to make sure that the design is built to a high standard and delivered on time and budget.
Services
Architecture
Buildings serve as the backdrop to our daily lives and their design should delight us and foster community. We work closely with you to understand and translate your needs, requirements and aspirations into built form.
Interiors
The selection of good quality finishes suitable for public interiors is essential to ensure the best value is achieved. We can work with you to redesign and revamp interior spaces of your church to suit the needs of your congregation.
Reordering
There are many reasons a church building might become underused or unsuitable to a modern congregation. We can work with you and your wider community to develop a shared vision for your building and to create a proposal that allows it to further your mission.
Heritage
Our approach to architectural conservation and intervention is based on a combination of artistic and contextual values. Our philosophy for conservation is to prolong the material, historical, and design integrity of built heritage through carefully planned interventions.
Surveys
Historic buildings present many uncertainties on their current condition, which can affect the nature and scope of proposed interventions. We offer historic building condition surveys to appraise existing conditions and propose remedial and maintenance strategies suitable to your building.
Appraisals
We provide many methods to help you establish whether a project is viable. We present our reports in a structured way to help you decide if you would like to proceed to the next stage. As architects, we work creatively to maximise the potential for developing your building and the broader site.
Our Offer
Thriving churches often find themselves quickly out of space to sustain and support a growing congregation in their current buildings. We provide a suite of tools to help churches figure out their next steps to grow their spaces to effectively carry out their mission.
Establishing Needs
A Needs and Options Review (NOR) is an opportunity to explore ideas for your church. The main aim of this report is to establish a clear brief for your project. We will develop a strategic brief with you through a structured discussion based on your needs and priorities. This will provide a chance to assess opportunities and constraints for the project to help you see the options available. By reviewing each option, we will show what we think will be the most beneficial outcome for you. This report will also inform design decisions before any significant costs are incurred.
Testing Options
A feasibility study is an investigation and evaluation of the most viable approaches to your developed brief. The study focuses on aspects of the project in more detail such as statutory constraints like planning permission, detailed costs as well as your particular operational needs. The study may include input from other disciplines with the necessary expertise, such as a quantity surveyor in estimating construction costs. Our feasibility studies normally involve a full desktop and physical analysis of the site and building and an immersion day within your church environment to understand factors that may influence our design approach.
Funding Plans
With a clear brief and designs that are feasible, viable and desirable, we can assist in your efforts to obtain funding for your project. There are numerous tried and tested partnerships and funding arrangements to help realise church projects. We are able to provide advice on how to structure an internal client team, securing a good design team, partnering with developers and funders, and applying for grant funding.
Experience
Our experience and track record cover the following areas from internal reordering and historic restoration to purpose-built facilities.
Trinity Methodist
Church
—
LOCATION: South Elmsall
CLIENT: Trinity Methodist Church
BUDGET: £373,000
As a reordering project, Trinity Methodist Church is a prime example of creating a contemporary, flexible space for a church congregation and community in a traditional building. Decisions were driven by the need for resilient surfaces to create warmth whilst maintaining serviceability. The new dividing partition in the extended hall provides an opportunity to create a separate lettable space and a room to accommodate the church’s growth. By introducing improved facilities and access, the future of the church’s witness is secured for all benefit.




“It was a pleasure to work with Russell and
Carl. They did a superb job fulfilling our
vision of designing and creating a Church
in the Community for the Community. They
have managed to give the Church a
makeover fit for the 21st century whilst
maintaining its heritage and culture.”
Barry Johnson - Church Secretary
St John’s
East Bowling
—
LOCATION: Bradford
CLIENT: St. John’s PCC
BUDGET: £325,000
Founded by the Bowling Cast Iron Company, the church was constructed in 1844. It is in a prominent visual position for the community surrounding it. Through working with the church leadership, a brief was developed to overcome the issues identified in our Needs and Options review. Work to the historic fabric included a new welcoming reception area, two accessible toilets, baby changing facilities with storage, ramp and steps. Other improvements included updating the mechanical and electrical system, the kitchen, additional storage, creating a semi-permanent office space, general redecoration and replacement of chairs and floor finishes to the Nave and Narthex.






Today’s Community
Church
—
LOCATION: Wigan
CLIENT: Today’s Community Church
BUDGET: £1,800,000
Today’s Community Church has a congregation largely representing a younger generation and families in Wigan. The 1,000-seat auditorium was opened in September 2017, as an addition to The Edge campus, situated in the heart of Wigan. Our brief was to co-ordinate the construction phase of the project, to deliver an open, multi-use arena for various events. Being a long-held desire to have a large venue within Wigan Metropolitan Borough Council, the fruition of the facility was a celebration for both the church and local community alike.




“The project has rallied people of all ages
and backgrounds around the vision of
having a building which doesn’t just
facilitate a growing church, but embraces
the wider local community.”
Rachel Calland - Church Administrator
Today’s Community Church
Bridge Community
Church
—
LOCATION: Leeds
CLIENT: Bridge Community Church
BUDGET: £90,000 (fit-out)
Commissioned by the trustees to provide interior design services for a new 1000 seat church in Leeds, we worked with the church to create a unique narrative of history, locality and worship through colour, texture and graphics.
The result is a building well suited for the community near and far – one to relax in as well as excellent for conferencing. All finishes have been selected for contract use. The auditorium provides one of the largest venues in the Leeds area and the café has a story all of its own!





























